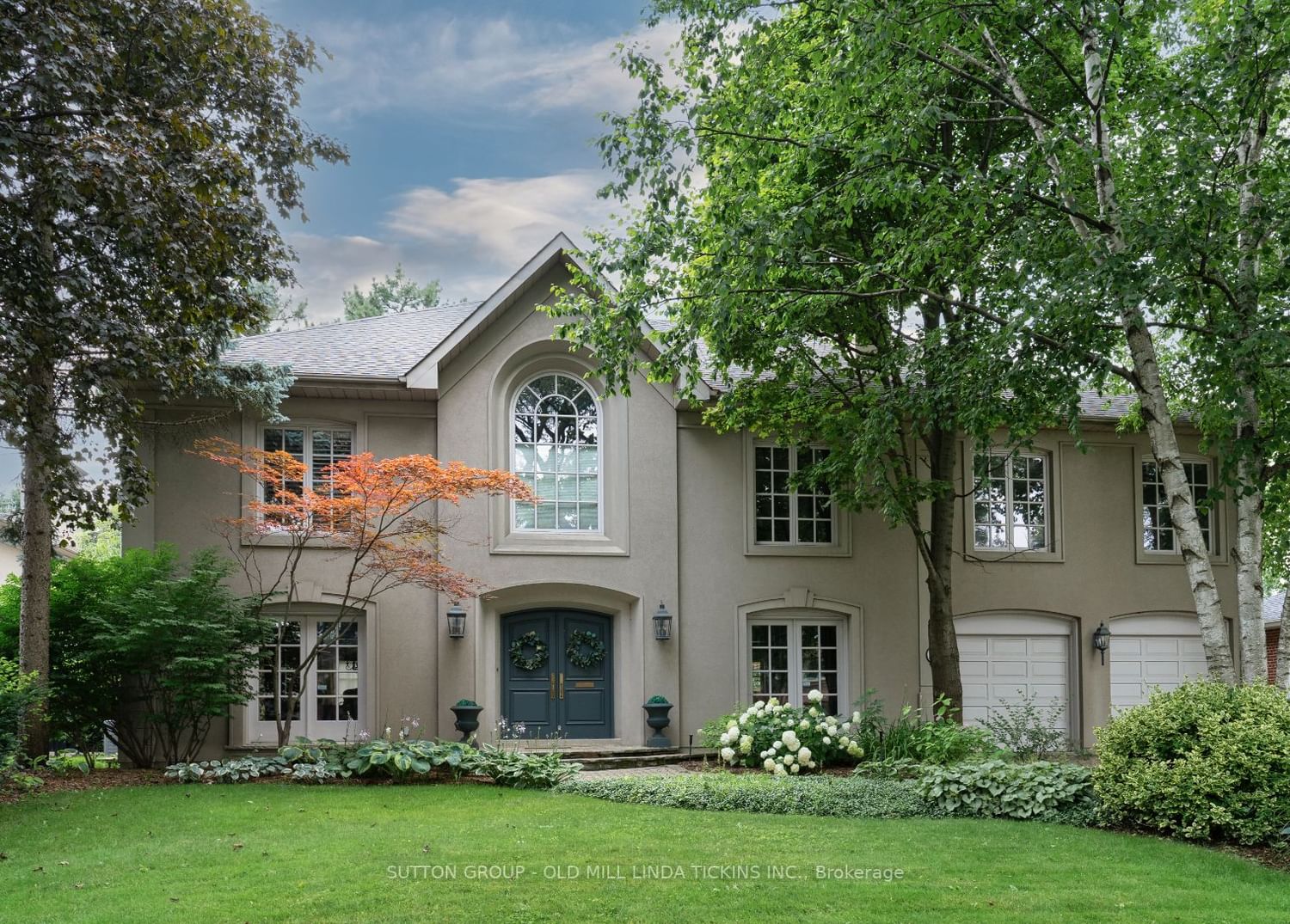$4,195,000
$*,***,***
5-Bed
6-Bath
3500-5000 Sq. ft
Listed on 8/23/23
Listed by SUTTON GROUP - OLD MILL LINDA TICKINS INC.
80' x 150' west-facing lot. Gracious 5 bedroom backing on prestigious St. George's Golf, one of Canada's premiere courses. This home comes with an old-fashioned vibe with lots of big rooms, big space, and WOW this spectacular backyard with kidney-shaped inground pool, waterfall, and grand old trees all add up to family fun and making your own happy traditions. The kitchen features a bow window overlooking yard, lots of counter space, spacious breakfast room and family room with built-ins and wood-burning fireplace. Primary suite features 2 ensuite baths! Also boasts high ceilings and beautiful crown moulding, a secondary entrance into lower level with sauna. This is a five-star location in the Richview Secondary School catchment area, 15 minutes to airport and near the up-and-coming Crosstown LRT.
See Schedule C
W6762372
Detached, 2-Storey
3500-5000
11+2
5
6
2
Built-In
6
Central Air
Finished, Full
Y
Stucco/Plaster
Forced Air
Y
Inground
$15,184.38 (2023)
148.62x80.16 (Feet)
